THE CLIENT: Indigo Books & Music is Canada’s largest book, gift, and specialty toy retailer, also operating under the banners of Chapters, IndigoSpirit, and Coles.
THE PROJECT: While working as part of Indigo’s store renovation and graphics team, I contributed to both new store openings and rebranding projects, most notably transitioning Chapters locations into new Indigo stores.
Responsibilities included supporting all stages of design as stores moved from proposal phase through construction, graphic installation, and finally grand opening. I created print collateral for store events, new location advertising, and closing hoarding signage, while designing and coordinating the installation of all interior graphics to ensure brand consistency and a successful launch experience.
Responsibilities included supporting all stages of design as stores moved from proposal phase through construction, graphic installation, and finally grand opening. I created print collateral for store events, new location advertising, and closing hoarding signage, while designing and coordinating the installation of all interior graphics to ensure brand consistency and a successful launch experience.
In total, I played a key role in the opening of nine new stores, including two flagship locations. Collaborating closely with a multidisciplinary team of designers and architects, I developed detailed SketchUp models to visualize department layouts and create immersive walk-throughs, helping to secure stakeholder alignment and approval. Each plan was tailored to reflect the unique footprint and regional context of the store, showcasing innovative design solutions that enhanced the in-store experience across diverse locations in Canada and the United States.
| Category | Environmental Graphics | Skills | Signage, Innovation, Leadership
| Tools Used | Illustrator, InDesign, Photoshop, SketchUp
| Tools Used | Illustrator, InDesign, Photoshop, SketchUp
Construction Assets
Hoarding is a temporary barrier installed around the perimeter of a construction site to separate it from public access. Rather than defaulting to plain colours or simple logo treatments, Indigo wanted to use this space strategically—featuring bold campaign messaging and spotlighting authors, musicians, and culture makers to align with the brand’s identity. This approach helped generate excitement and anticipation for upcoming store openings while reinforcing Indigo’s connection to its core audience.
When a retail location is scheduled to close or relocate, a comprehensive set of signage assets is required to support a smooth transition. This includes promotional signage to help clear excess inventory, as well as relocation signage to clearly communicate changes to customers and direct them to the new store location.

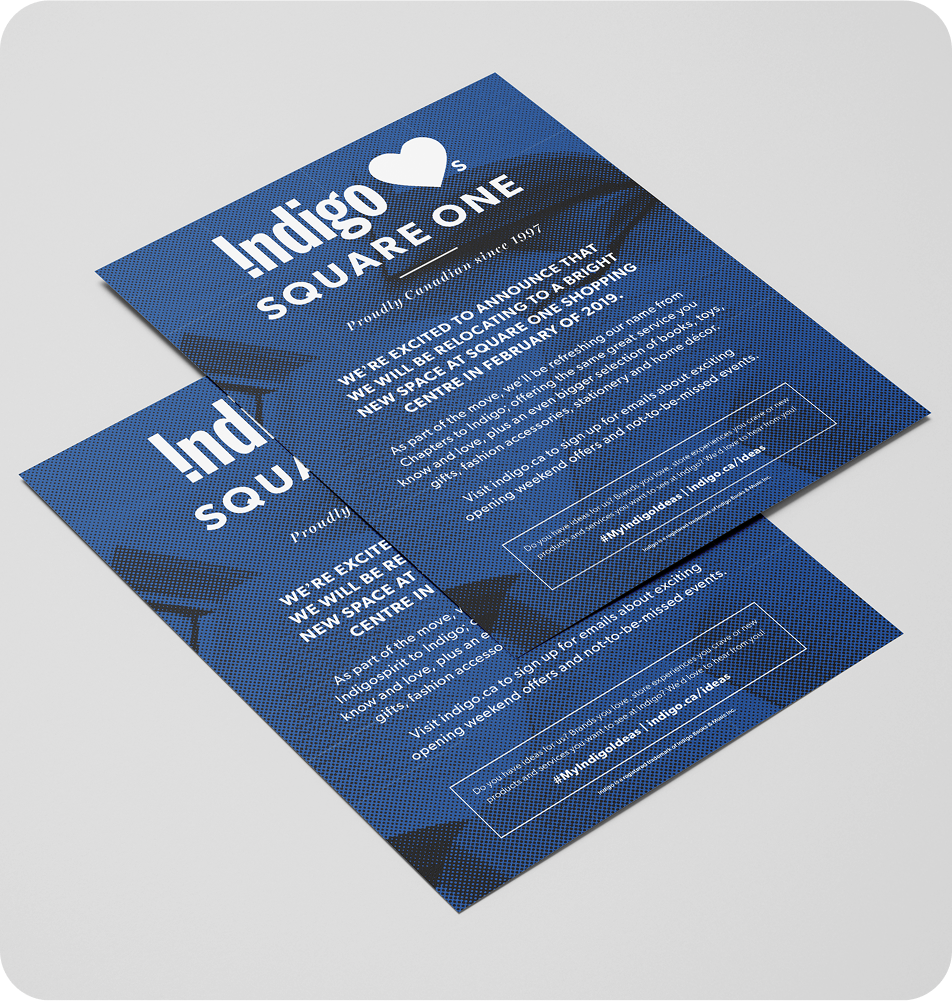
SketchUp Models
In order to get a sense of the store before the interior is built, the design department is provided with a basic model from the architecture department and can make modifications based on specific preferences. All interior graphics and wayfinding elements are added during this stage, after which the model is handed off for final approval.
Before & After
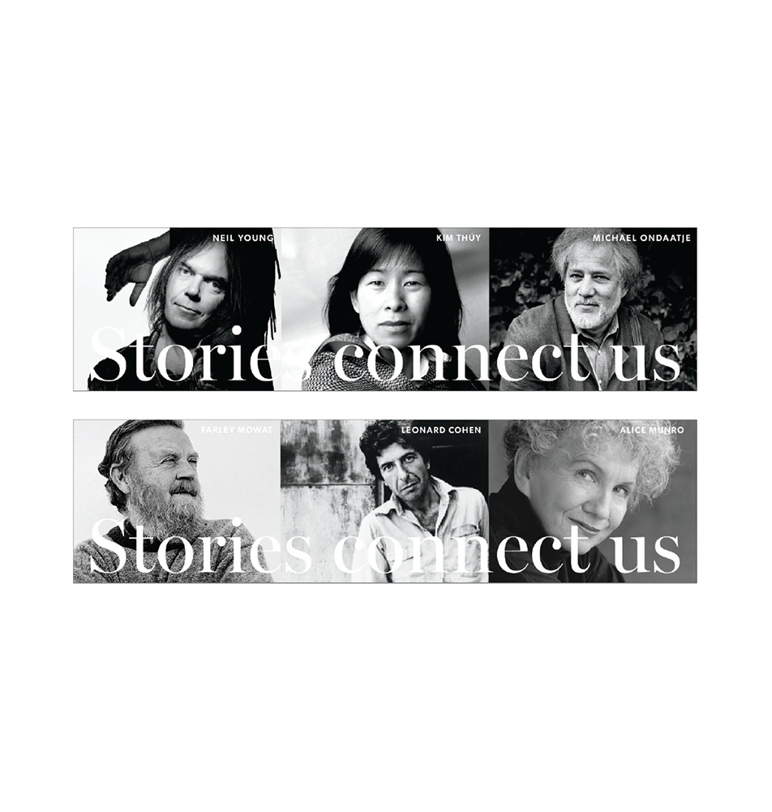
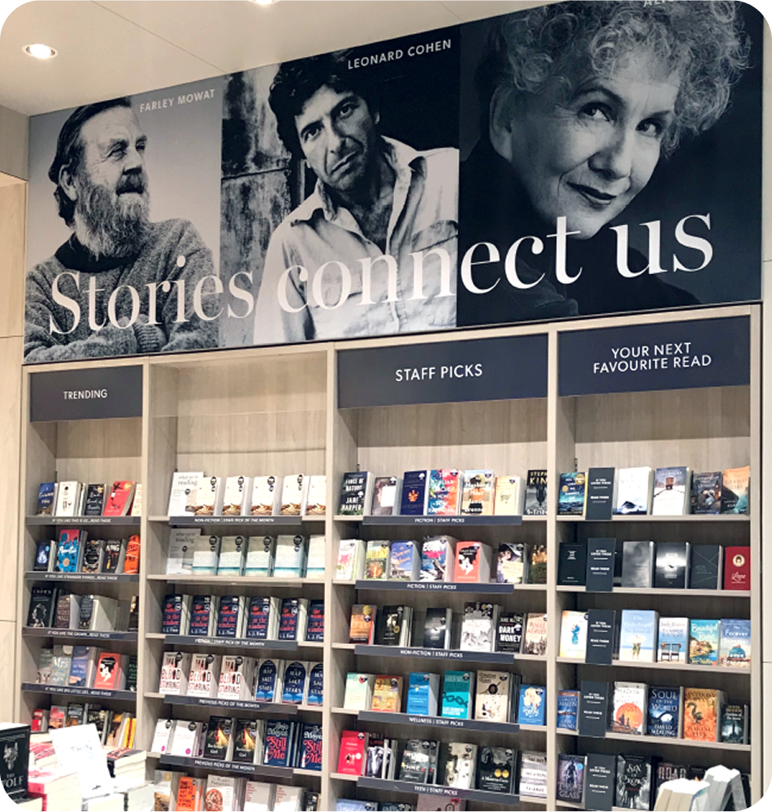
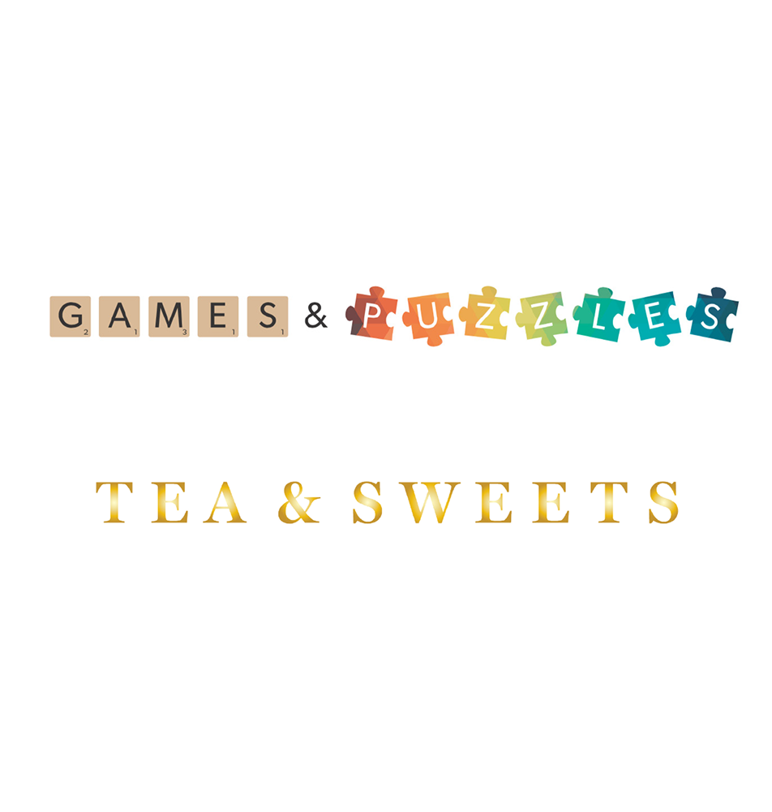
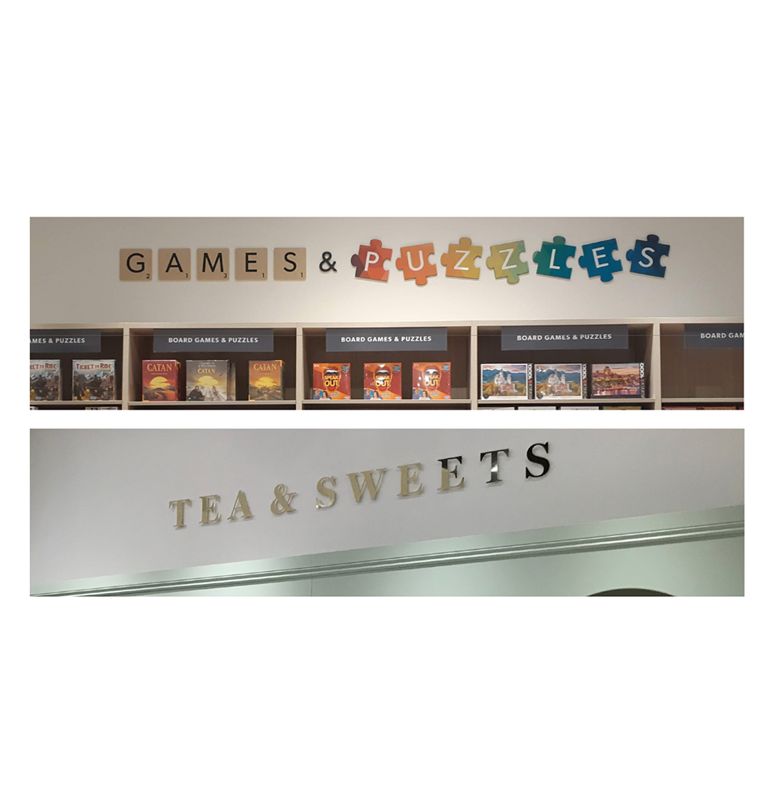
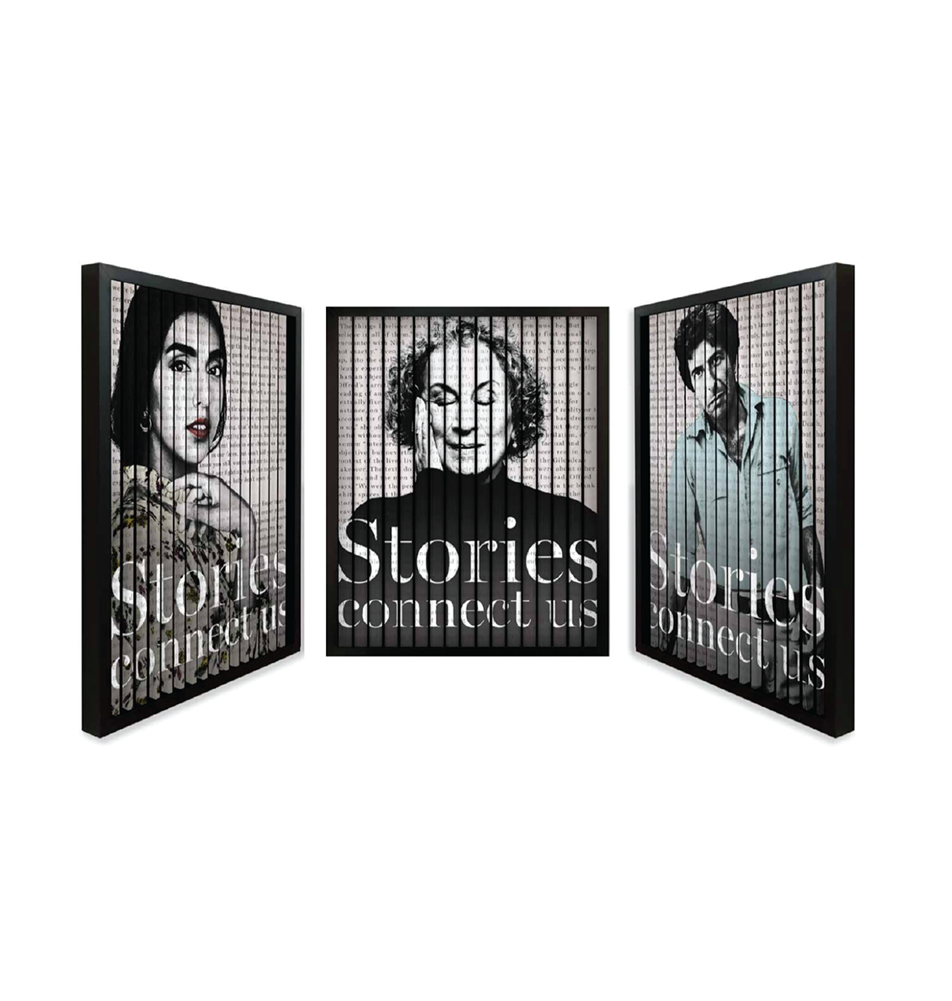
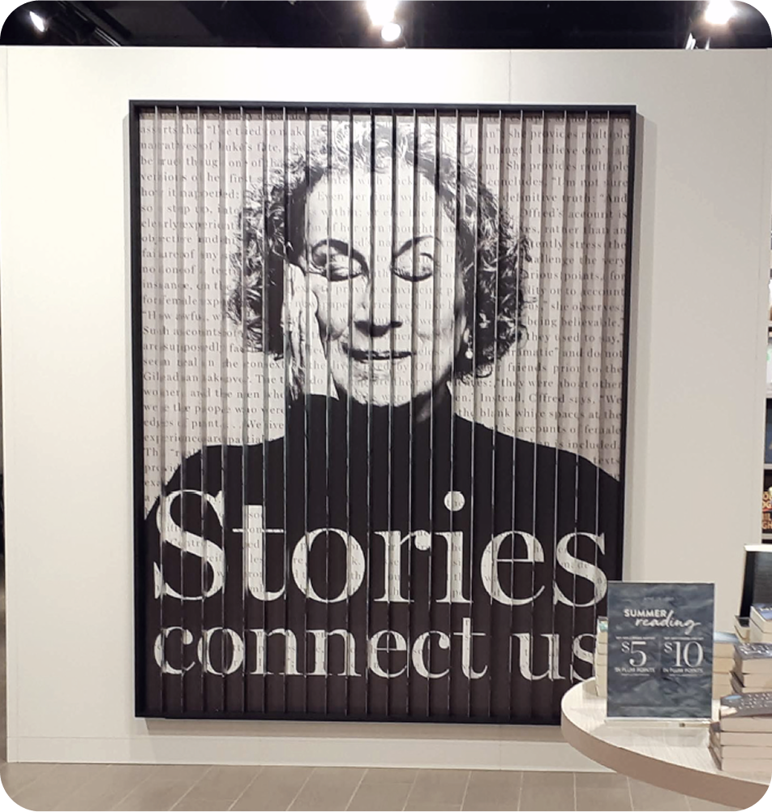
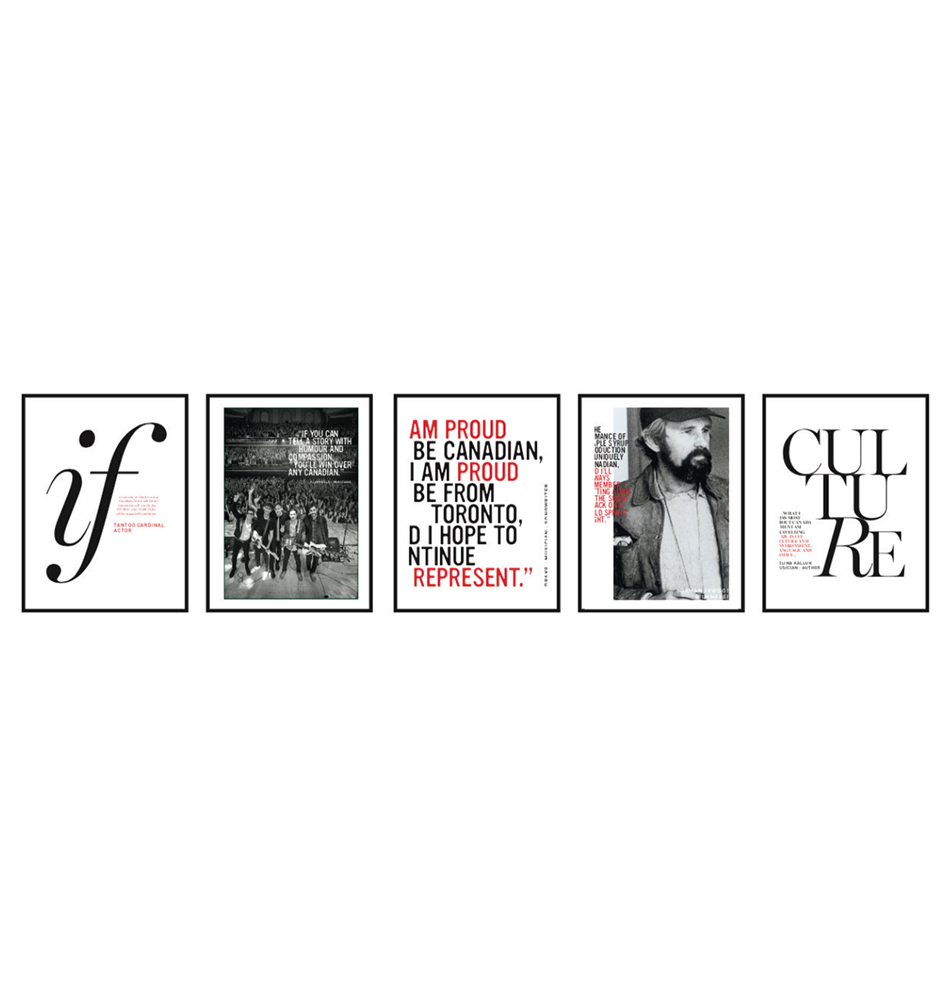
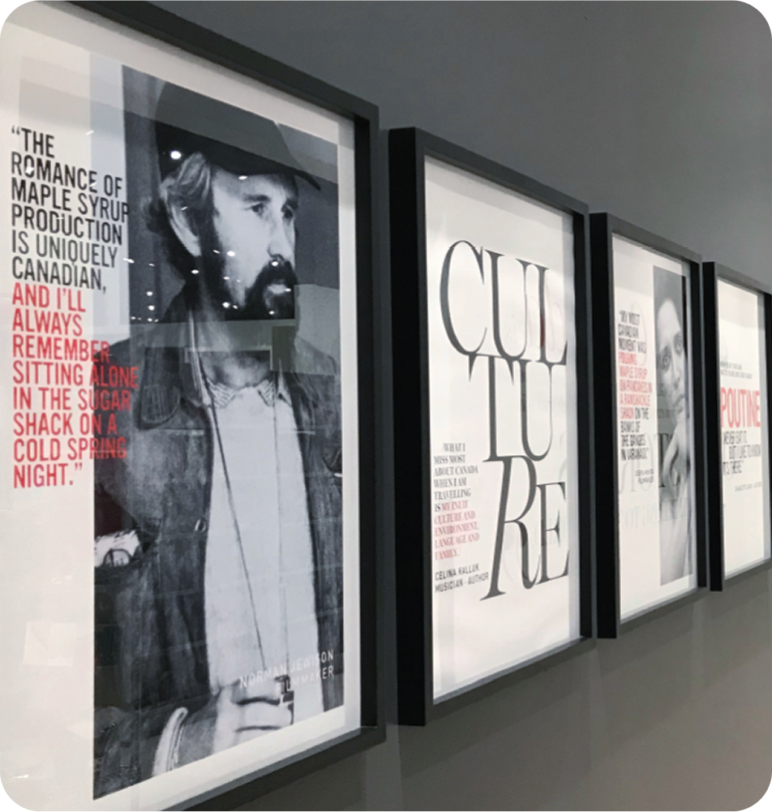
Wayfinding & Creative Graphics
Indigo stores are organized into distinct retail “shops” to help customers navigate the space with ease and discover their favourite categories. By strategically designing and installing wayfinding graphics in high-visibility locations, the design team helps establish intuitive routes that elevate the customer journey and differentiate Indigo from competitors.
Working at full elevation scale, the design team produces accurate visual mockups to demonstrate how graphics will function within the store environment. These realistic layouts are essential tools for aligning stakeholders and guiding the installation process.
Barrier-free signage: Accessibility is also a core consideration in Indigo’s signage strategy. The design team ensures all wayfinding materials meet AODA standards, incorporating tactile elements and braille to create an inclusive retail experience for all customers.
The Community Room: The final images feature large-scale mural installations designed for Indigo’s concept store in Pinecrest, Ottawa. A key highlight includes the Community Room graphic—a vinyl wall wrap composed of hundreds of scanned book covers, intricately collaged to create a visually engaging backdrop. This multi-purpose space serves as a venue for public gatherings and community events, reinforcing Indigo’s role as both a retail and cultural hub.
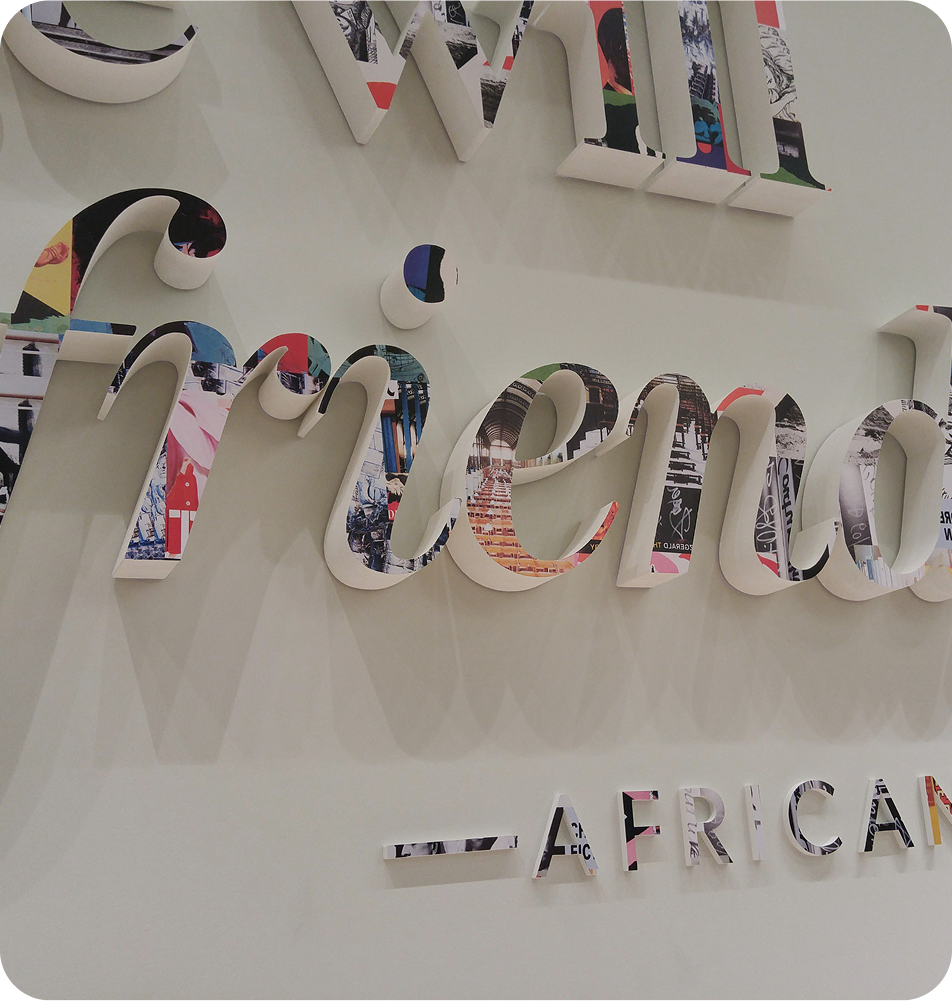
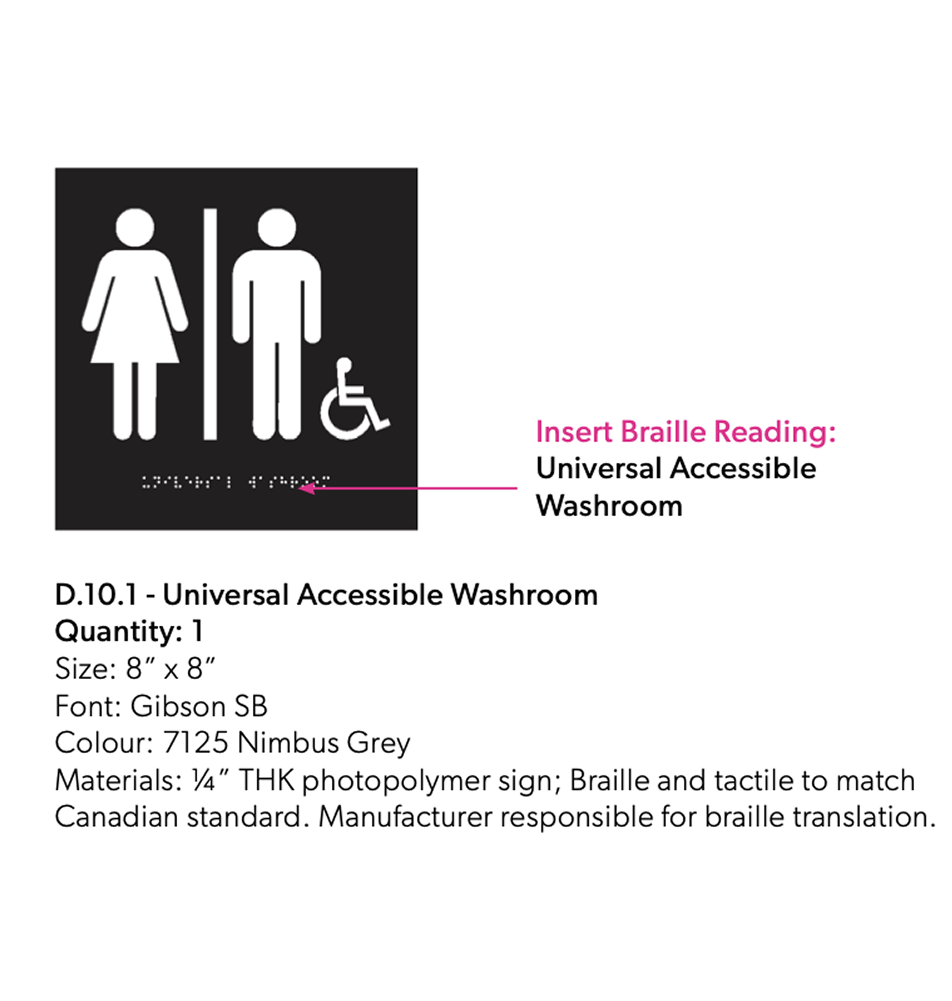
Indigo Short Hills
In 2018, Indigo opened its first U.S. location at The Mall at Short Hills in New Jersey, introducing its cultural department store concept to a new market. As part of this launch, Indigo introduced CaféIndigo, a unique in-store café offering a curated, locally sourced menu and La Colombe’s full range of beverages.
The café was designed to complement the store’s welcoming, community-focused atmosphere by providing healthy, kid-friendly food and drink options for dine-in or takeaway. As part of the brand rollout, I contributed to the development of the environment, including the CaféIndigo logo, which was later featured as an illuminated lightbox at the department store’s entrance.
