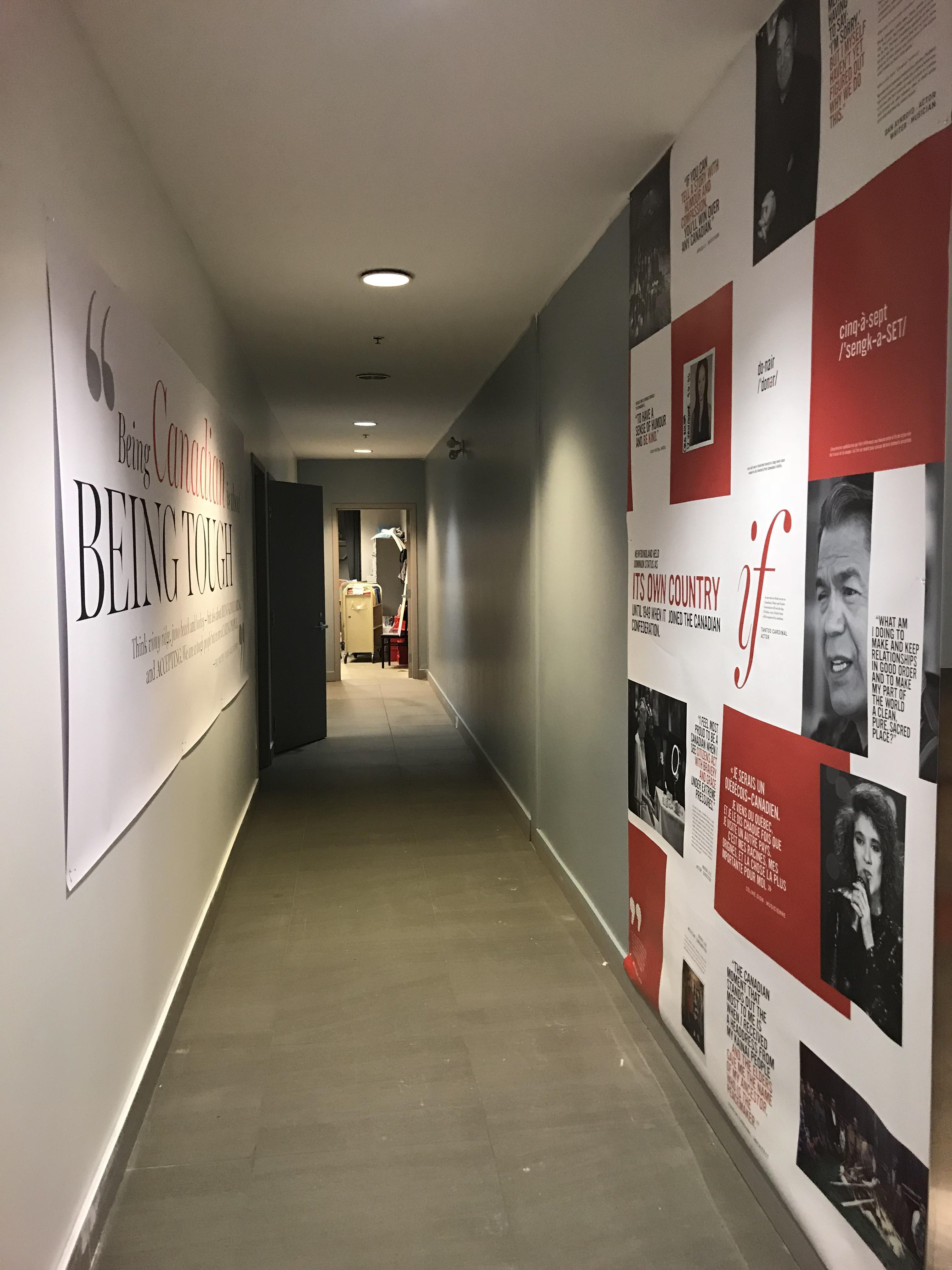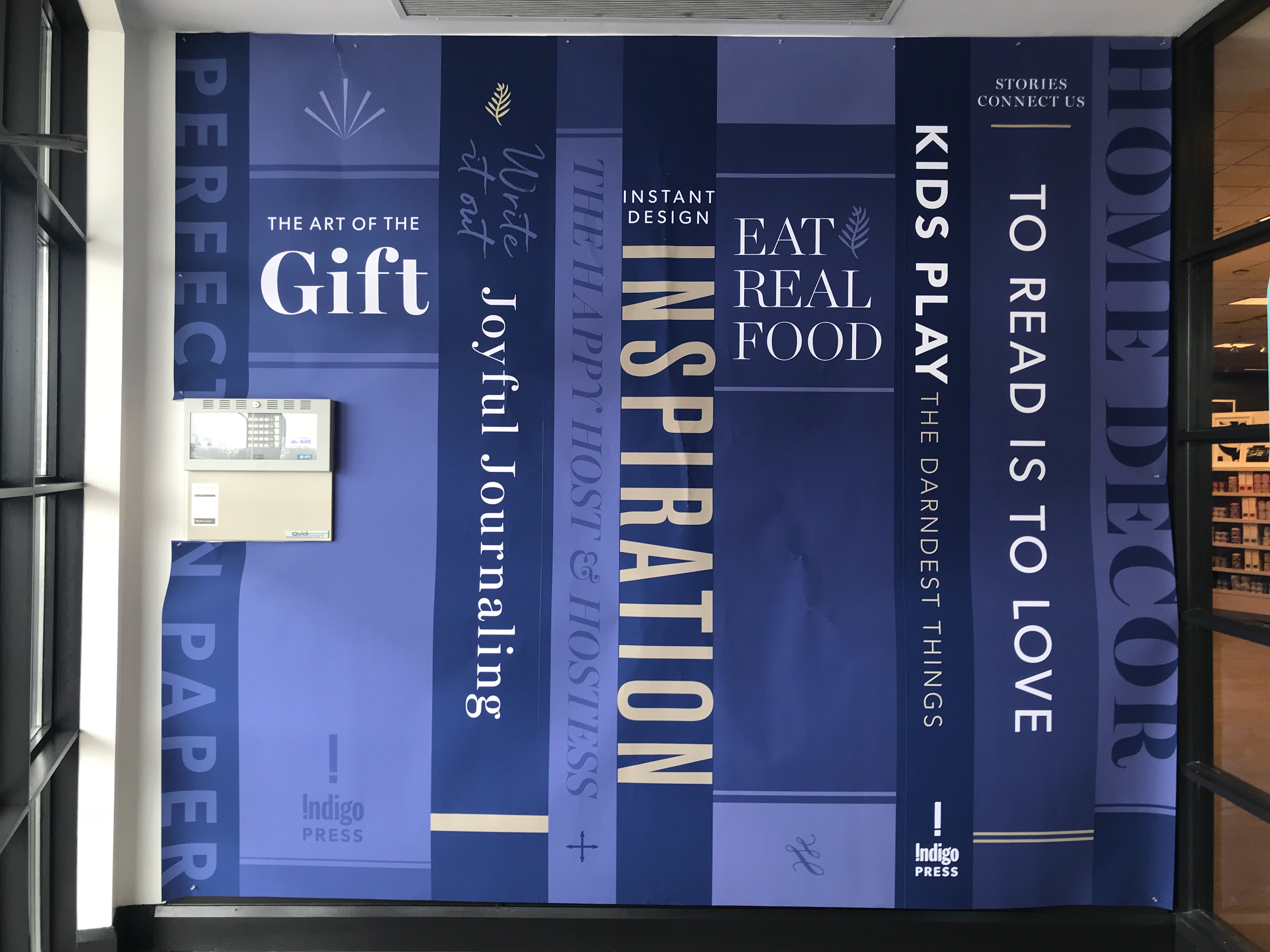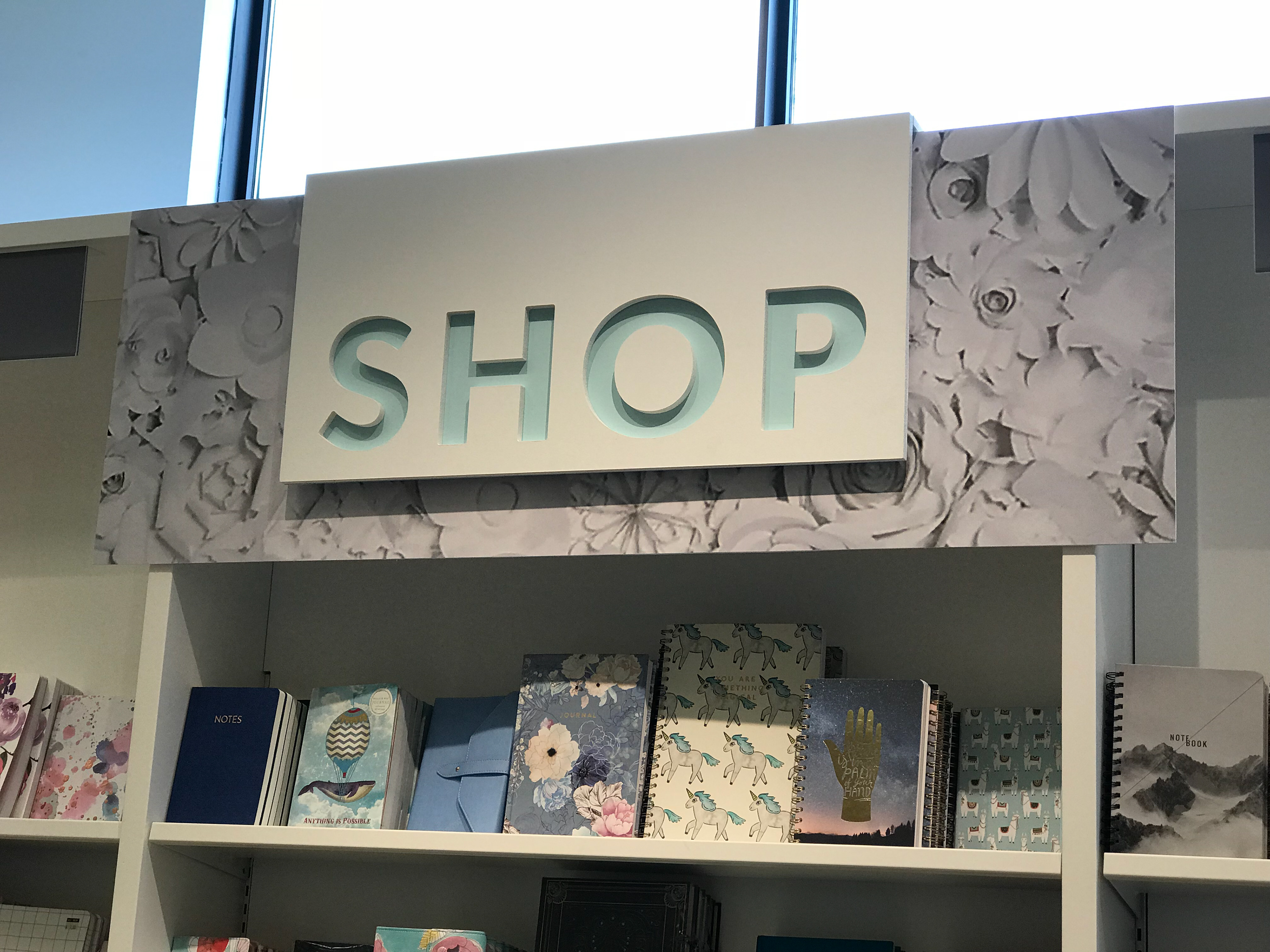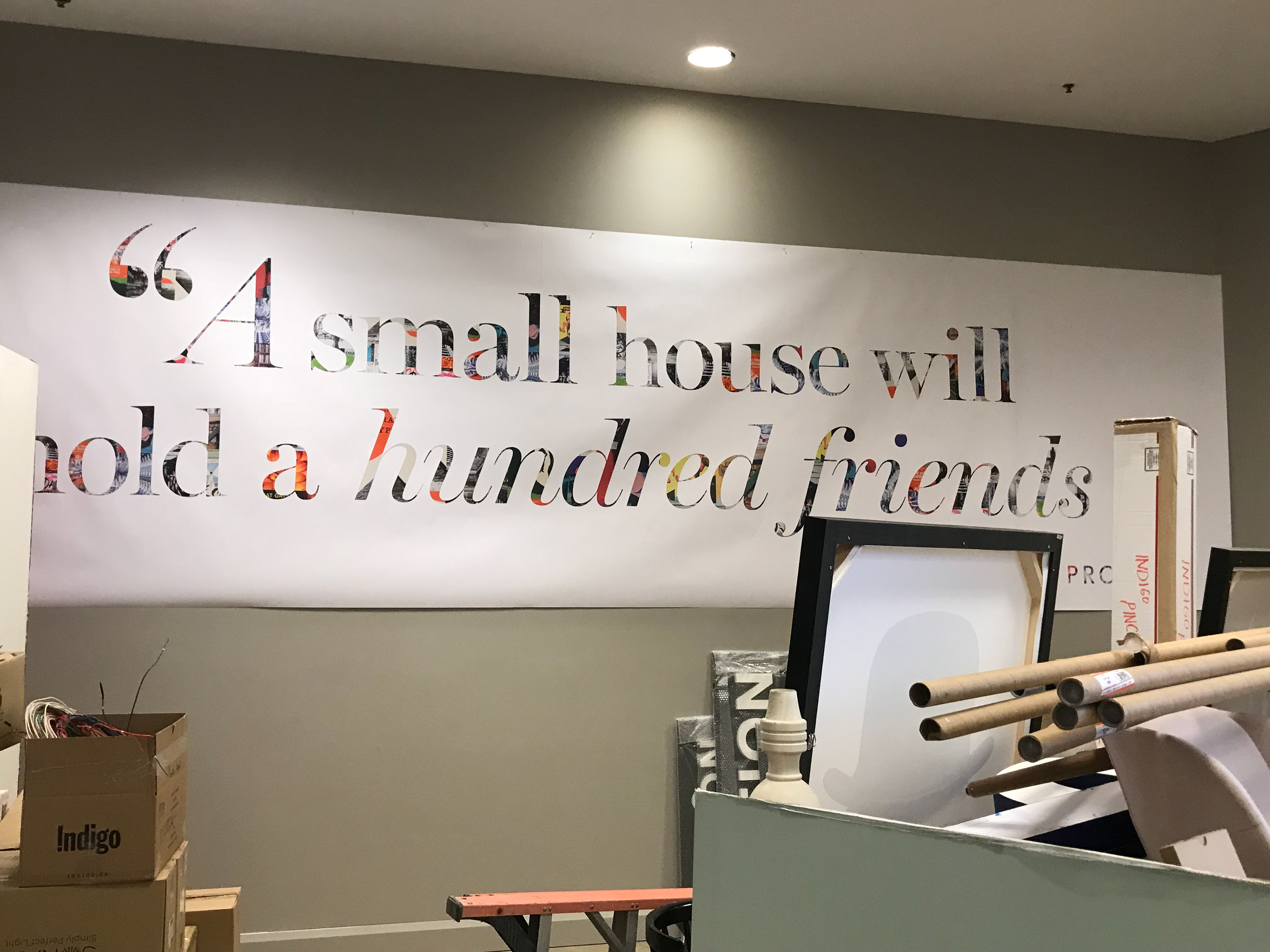At Indigo, I worked with the store renovation and graphics team to handle relocations, new store openings, and banner transitions through a consistent, collaborative process. After the initial briefing, a lead designer was assigned to work closely with the production manager, engineer, and architect leads. Together, we reviewed fixture and merchandising plans, then mapped customer flow in SketchUp to assess sightlines for each department and determine optimal placement for key graphics and wayfinding.
Within the SketchUp environment, I translated 2D elevation mockups into fully rendered 3D spaces for review by the creative director and, ultimately, Heather Reisman. Graphics were tailored to the unique footprint of each store, ensuring no two locations were ever exactly alike.
Initial Stage: Notes & Research
Stage Two: Ideation & Rough Sketches
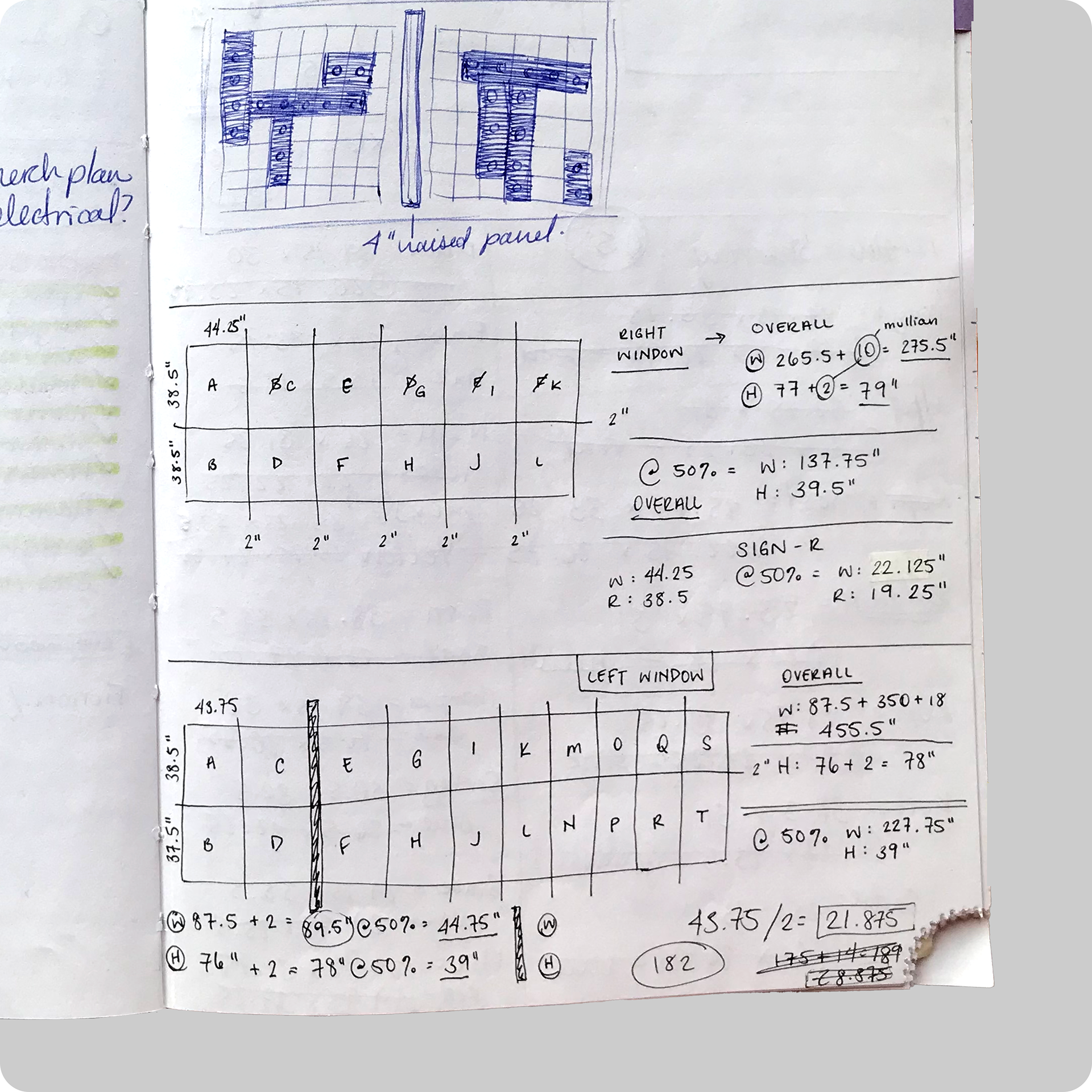
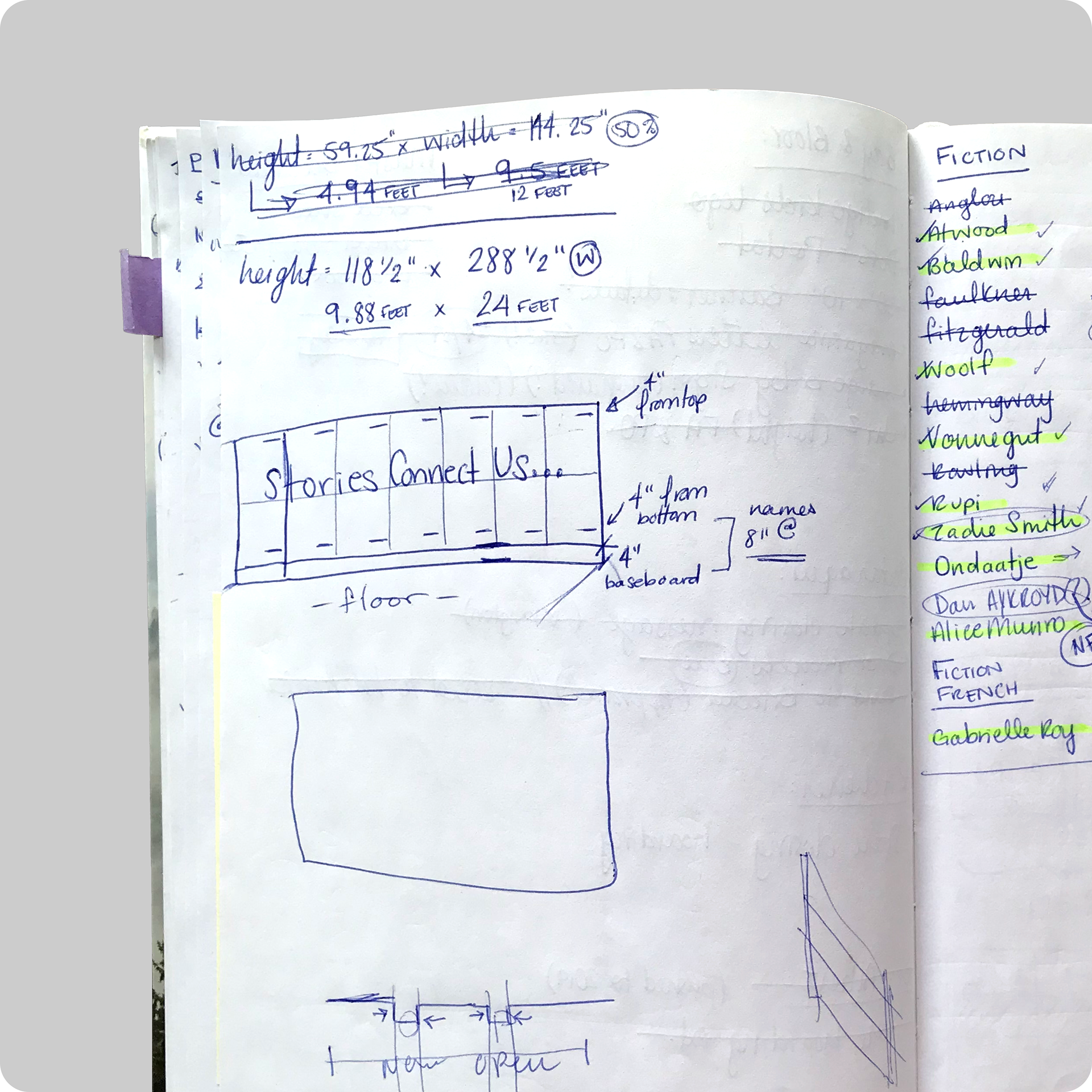
Stage Three: Exploration & Elevations
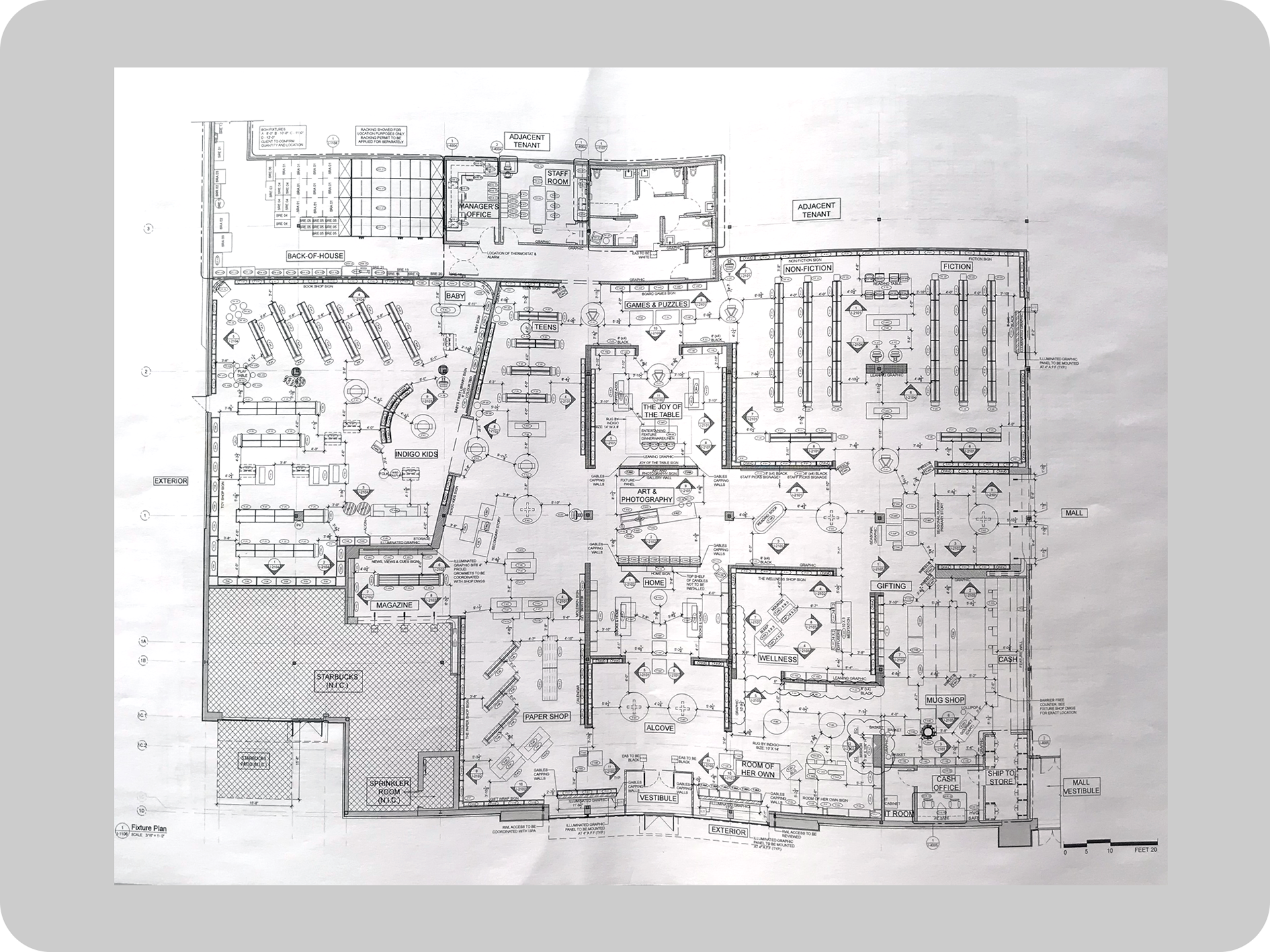
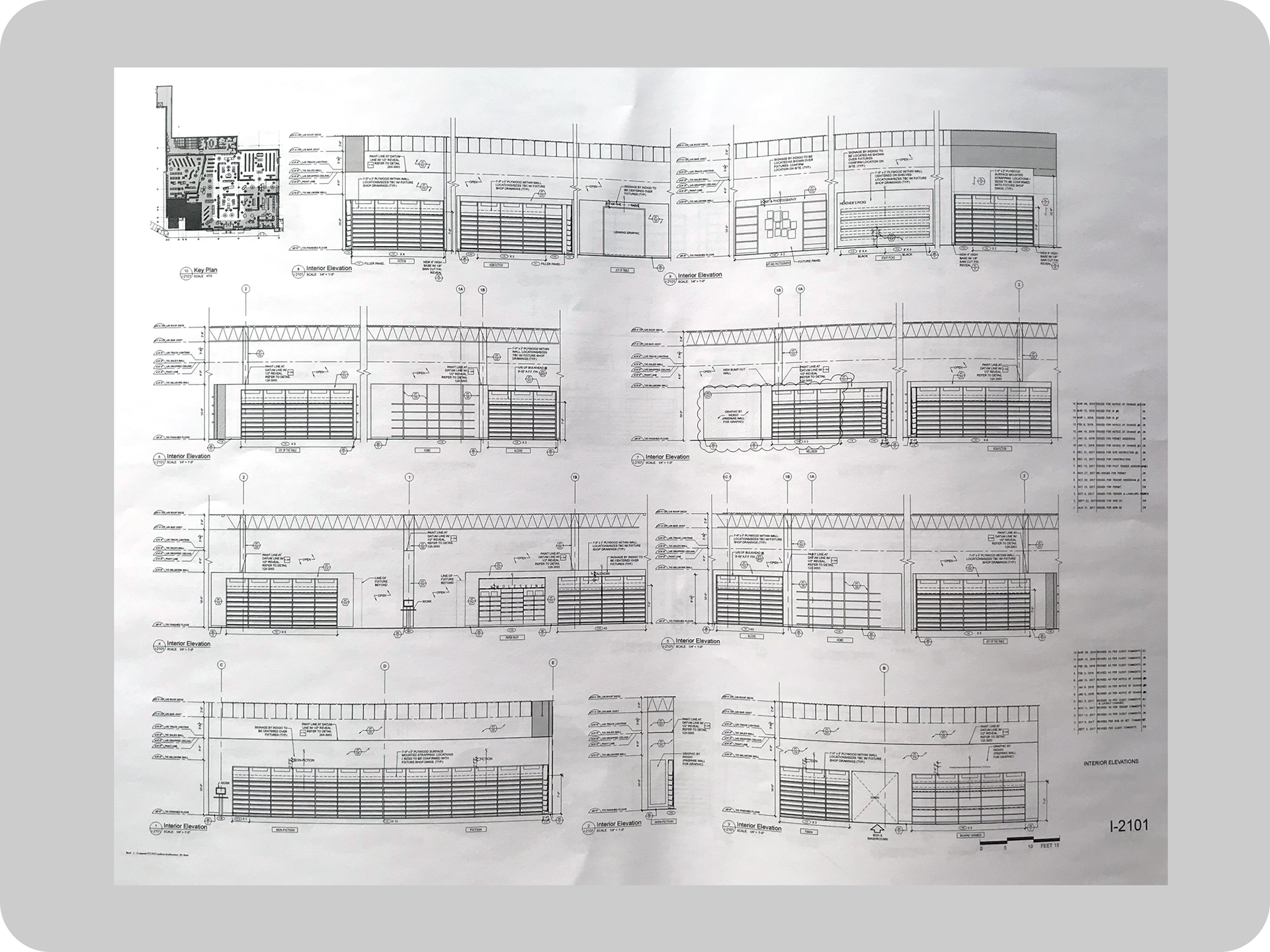
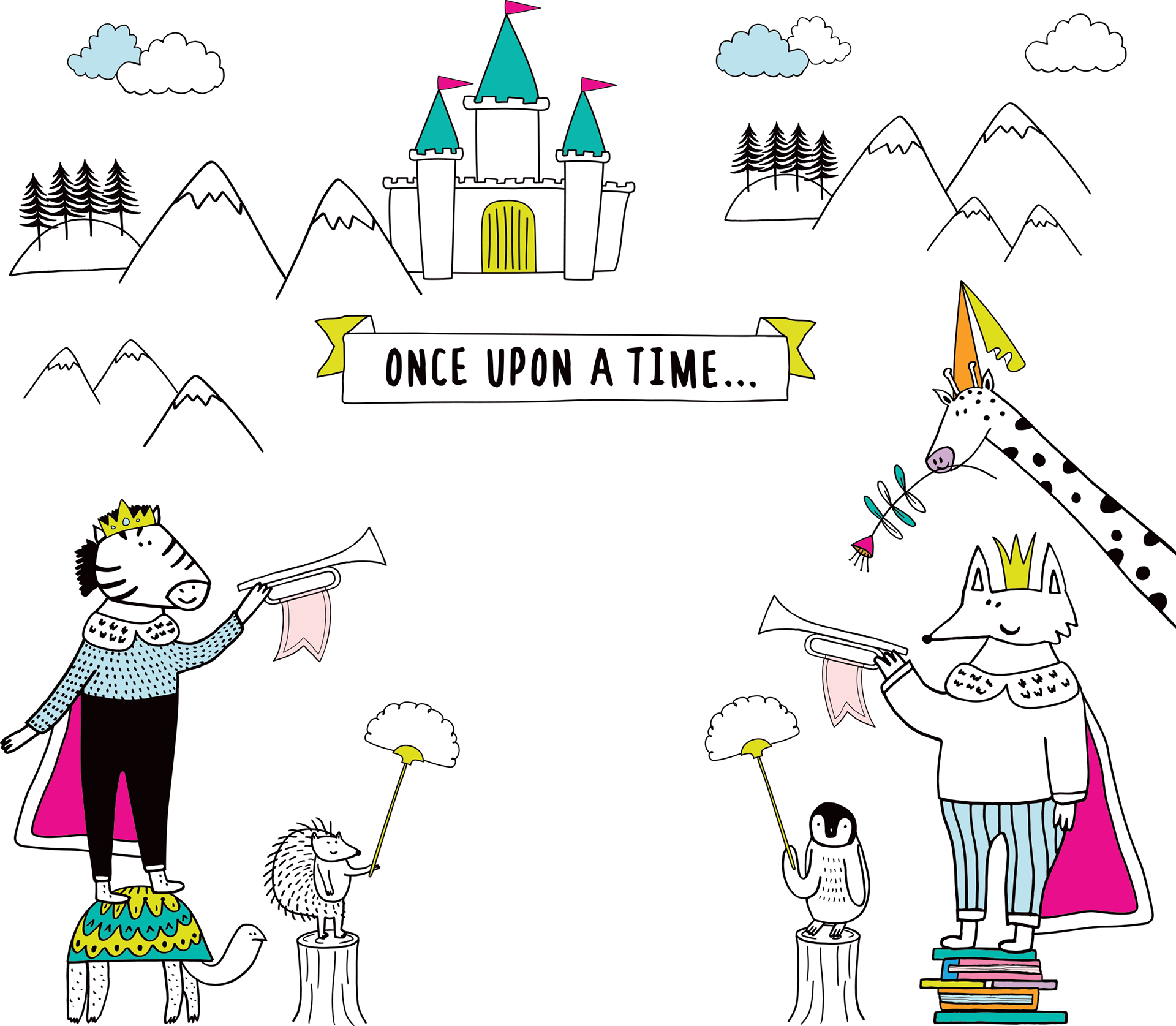
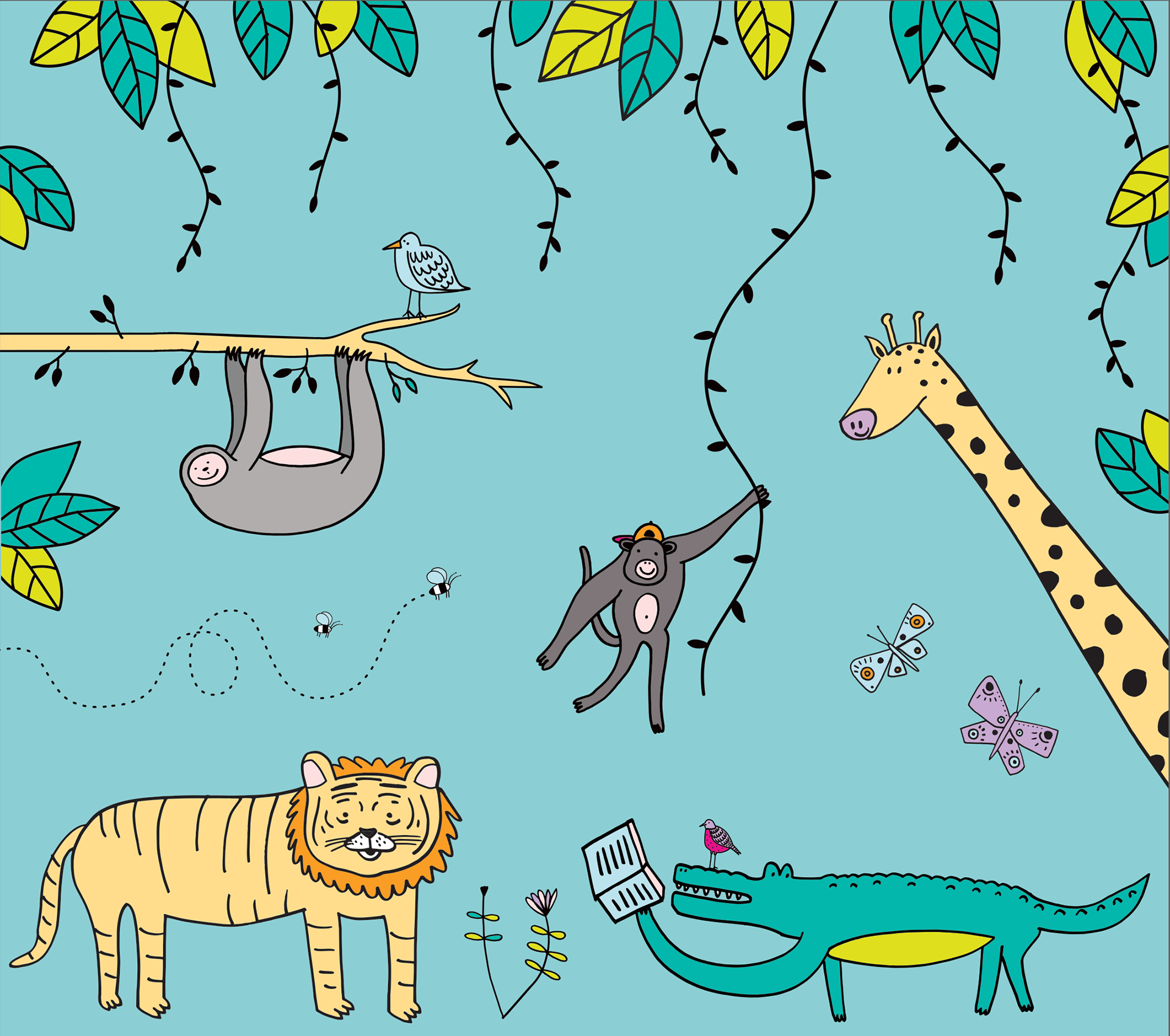
Stage Four: SketchUp Models
Stage Five: Installation
